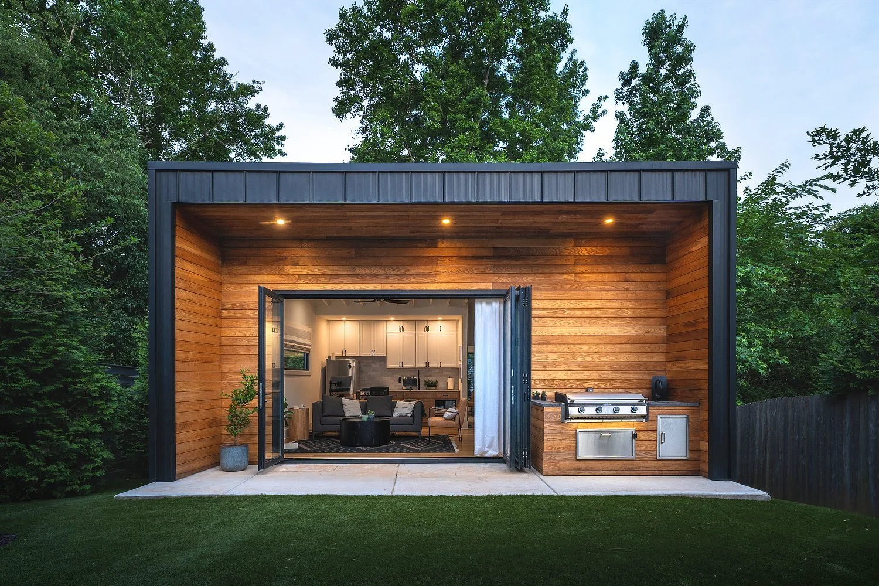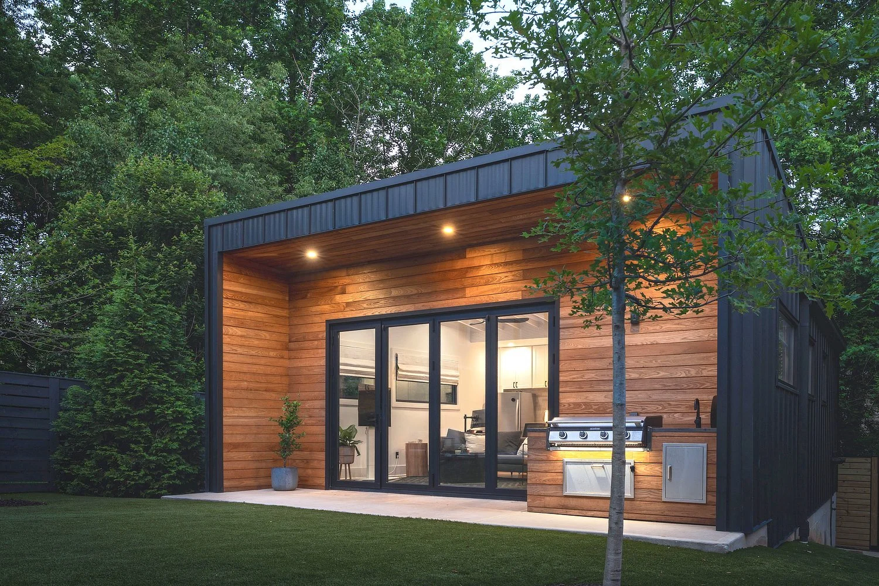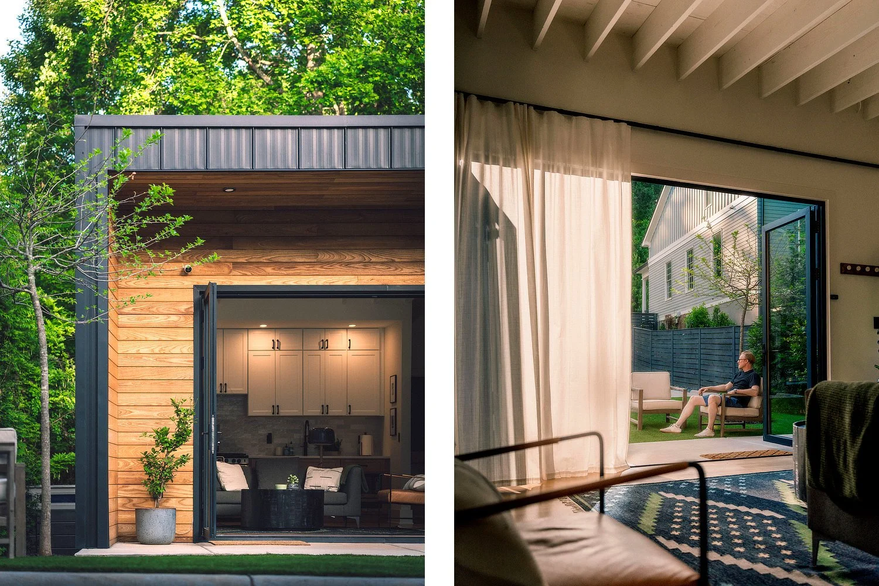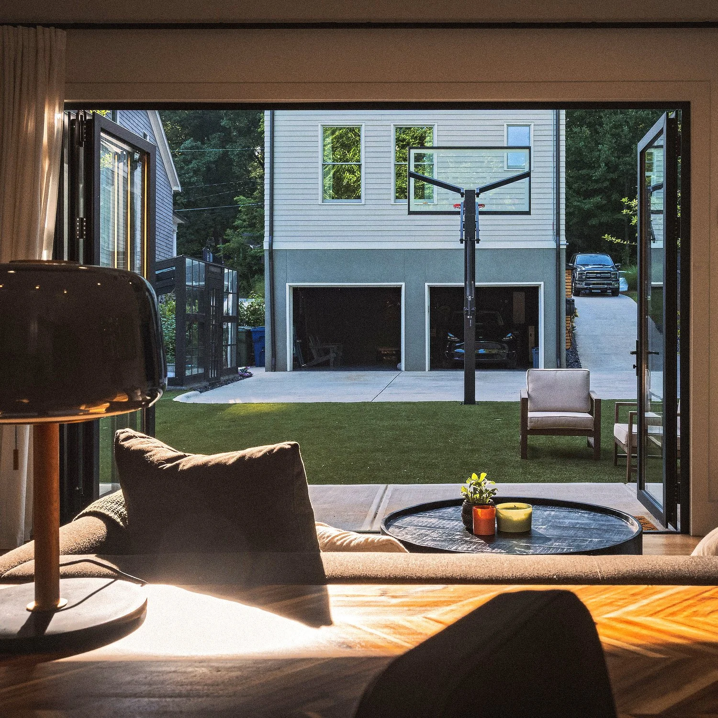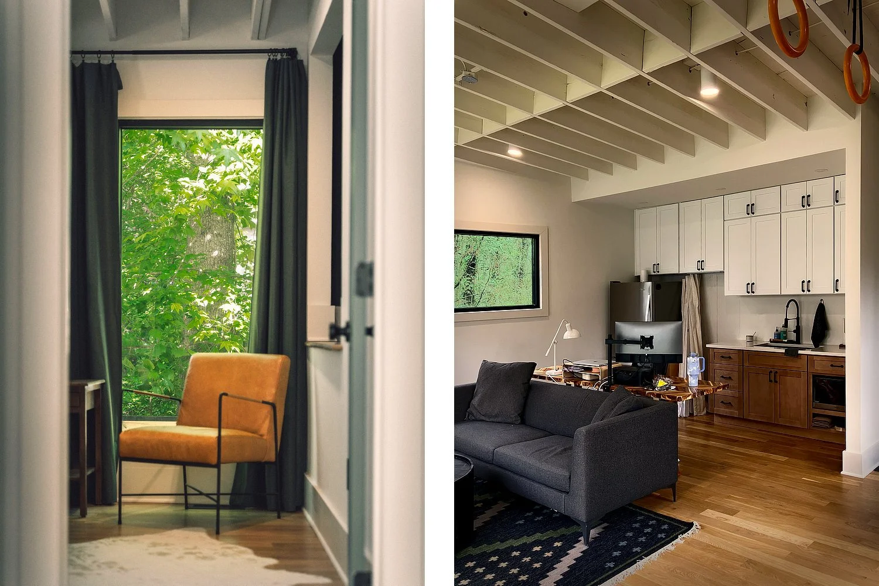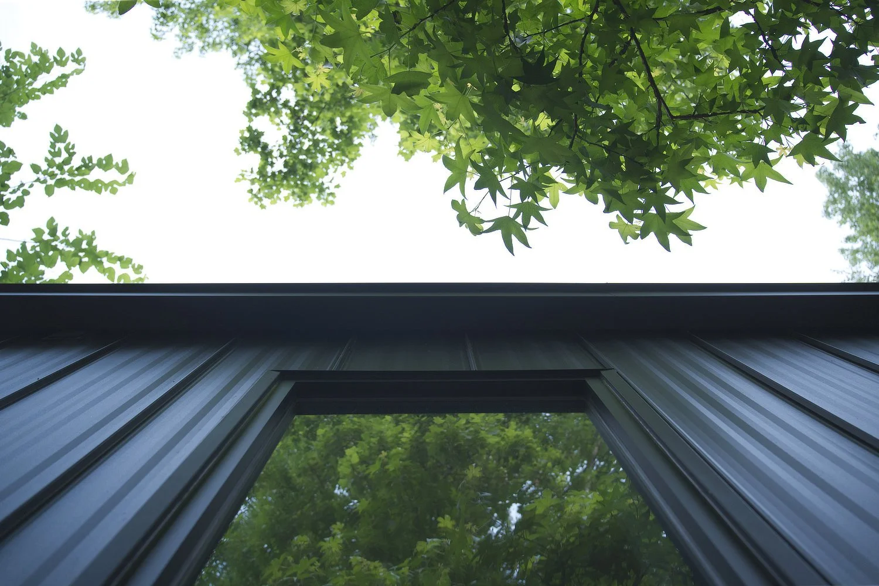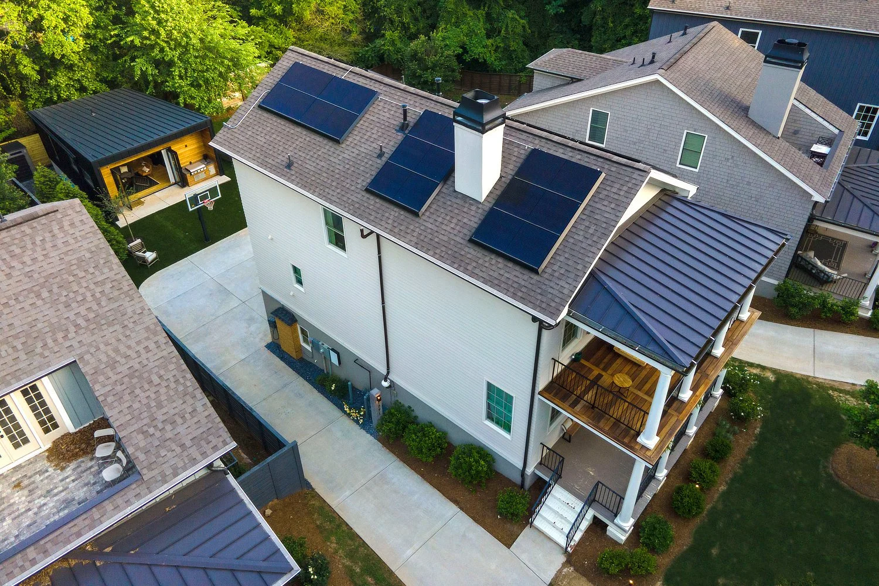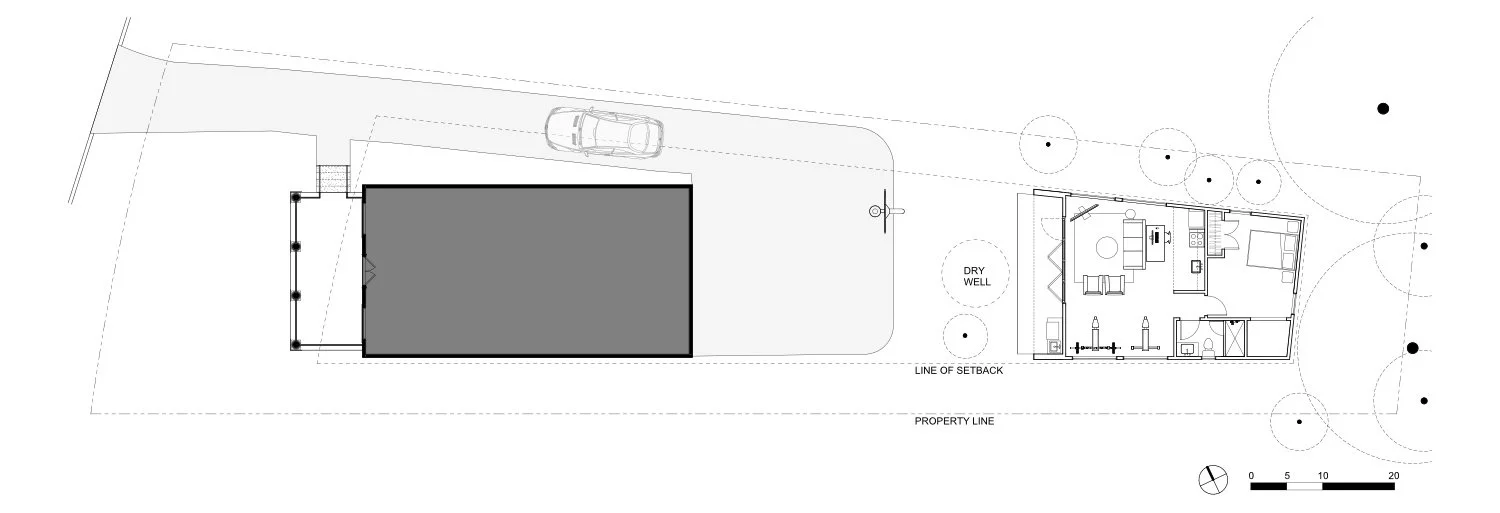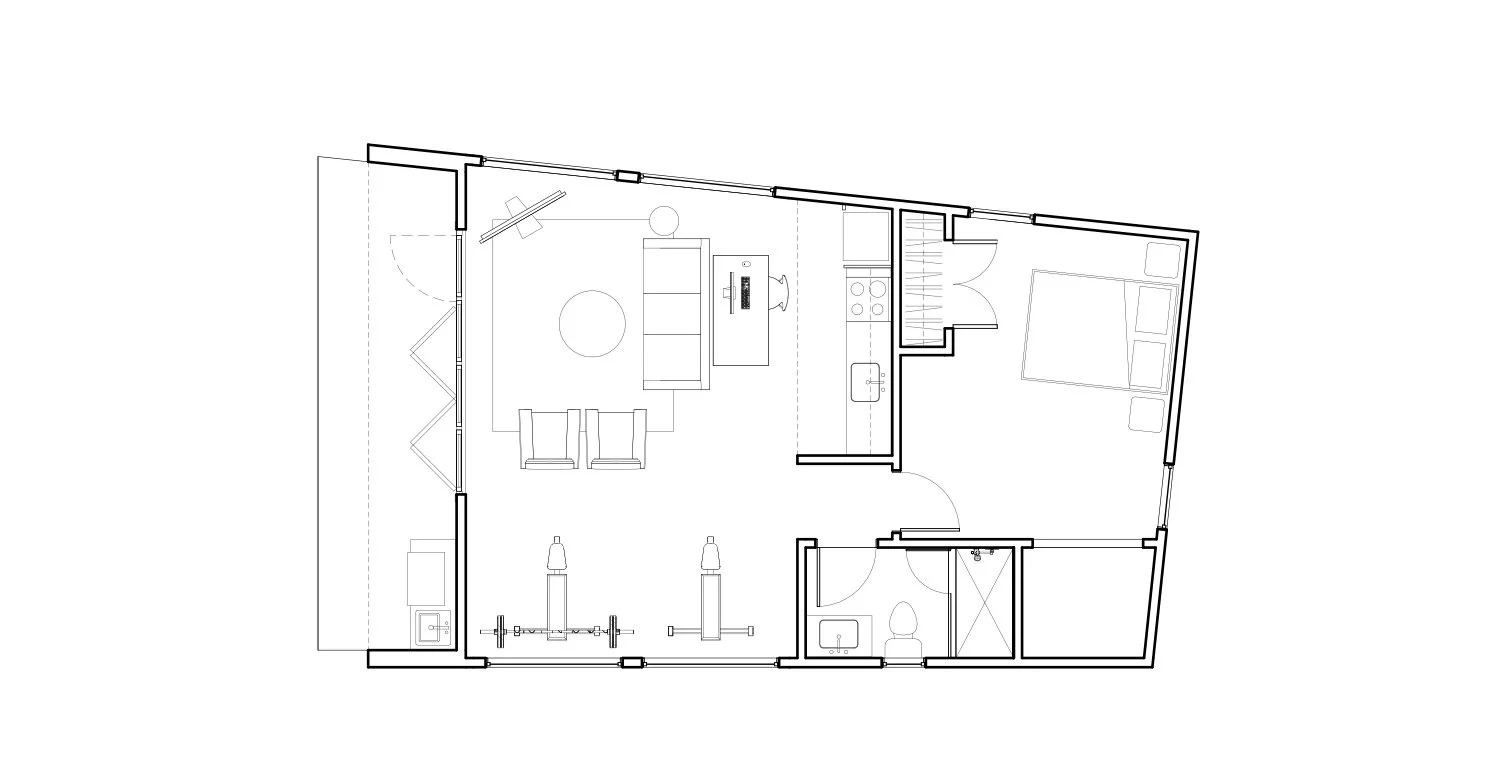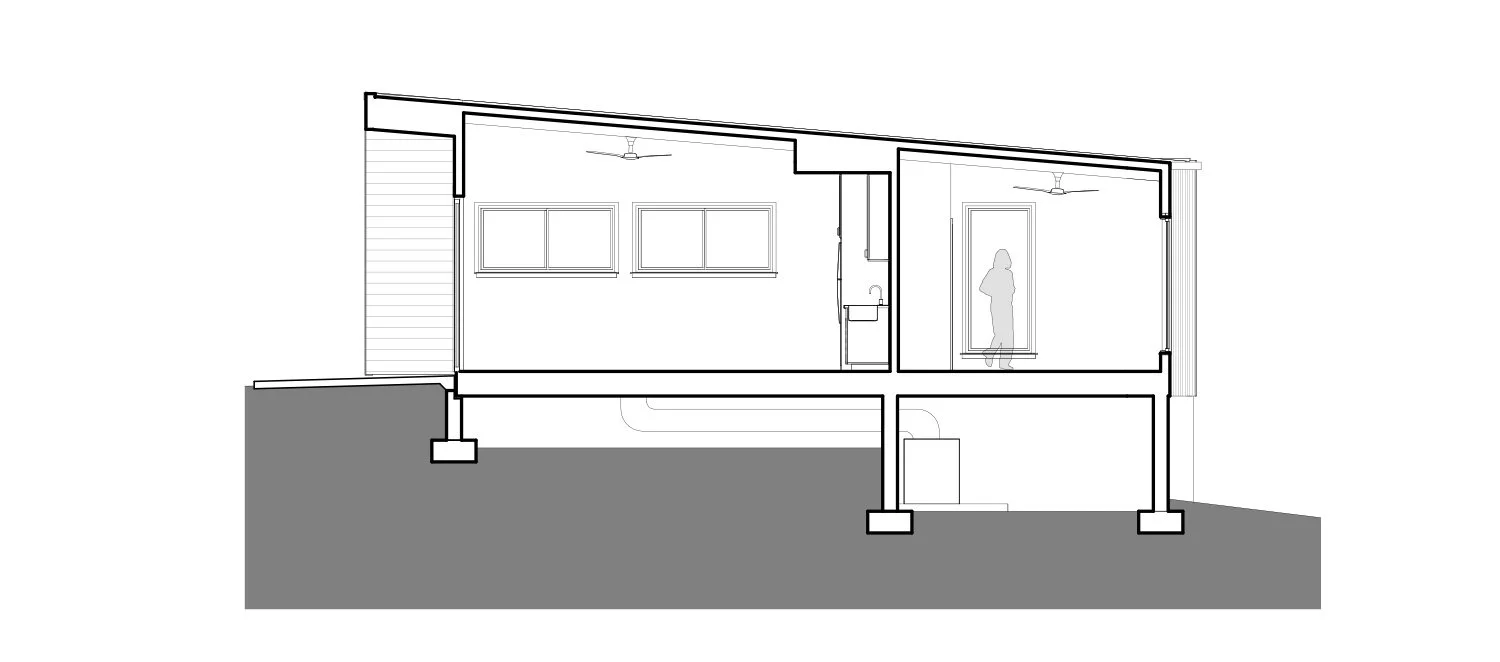ADU_06
“Stephen was incredibly easy to work with. He helped us clearly envision our plans and proactively addressed potential issues before they became problems during construction.”
-Dr. Wes Miller, owner
Designed to harmonize function and form while also maximizing the buildable area, this 750 SF Accessory Dwelling Unit (ADU) reimagines how the homeowners engage with their backyard. The vision was to create a versatile environment—one that could seamlessly adapt to both lively social gatherings and focused personal wellness. The resulting structure wears a number of hats – extended stay visitor retreat, sophisticated home gym, remote office, party room.
Clad in striking black standing seam metal panels, the exterior brings a bold, modern edge to the project. These clean, contemporary lines contrast intentionally with the traditional architecture of the main residence. Warm wood accents, framing an oversized accordion-style glass door, soften the composition—creating a threshold that connects interior to exterior and balances sleek minimalism with organic texture. The same black metal and warm wood were added to the front of the home to create an upper story walk out porch. This interplay of materials and volumes gives the spaces distinctive identities while respecting the original home’s character.
Contractor: Birdsong Renovation
Photography: John Stinson
